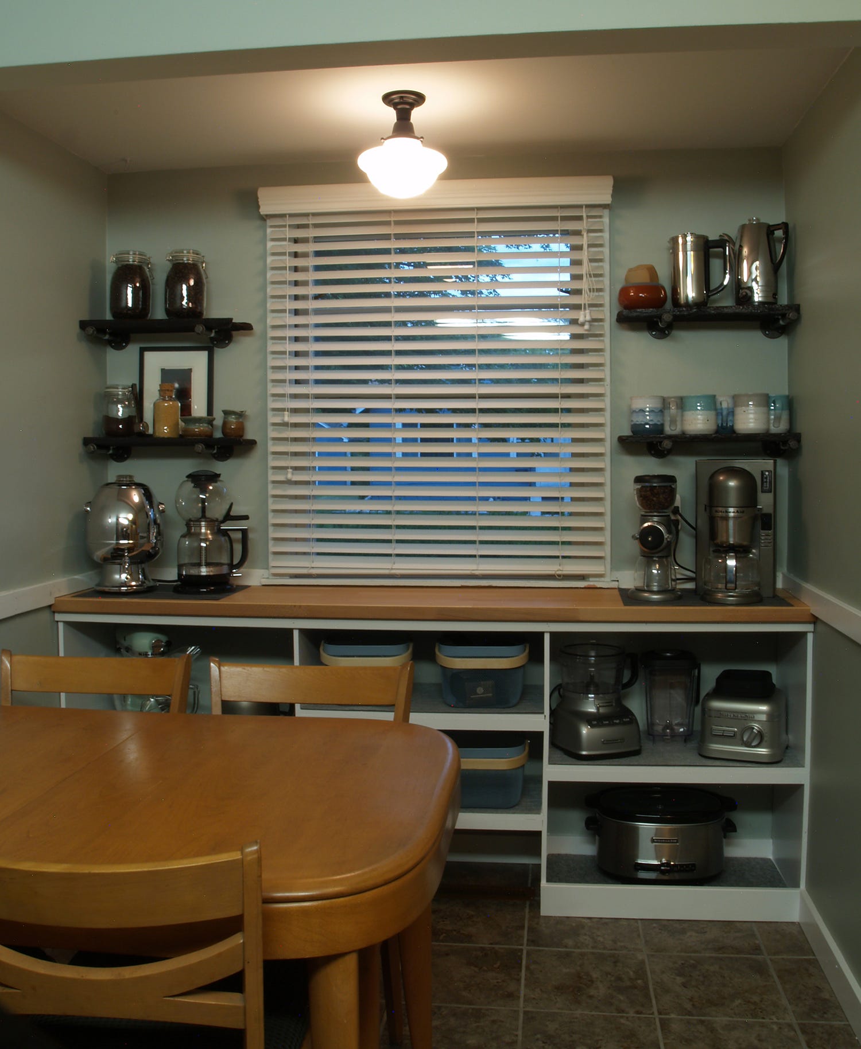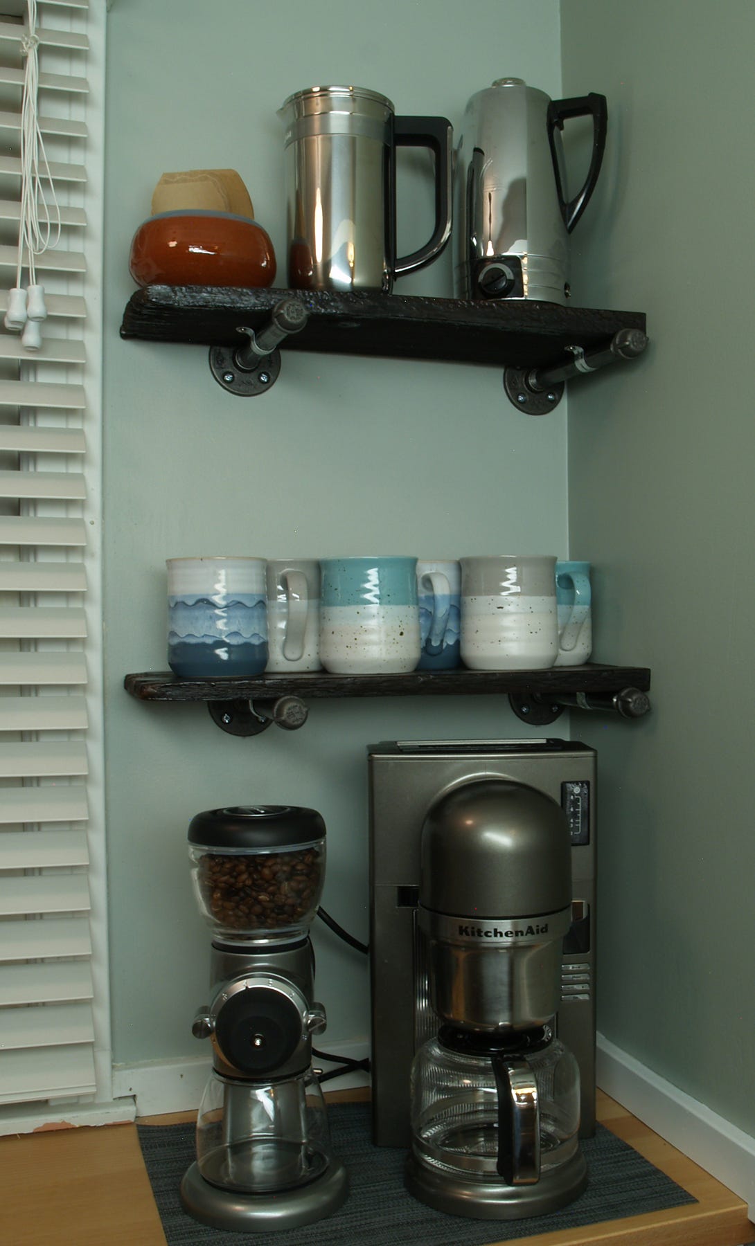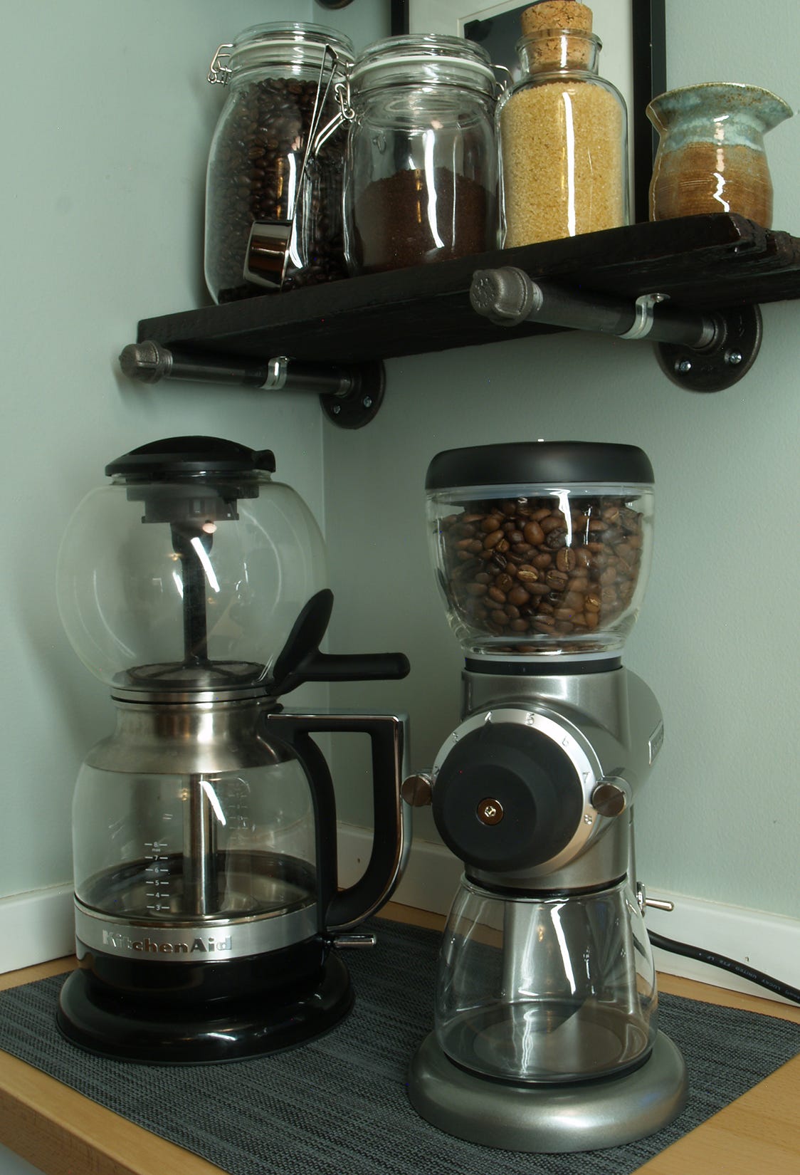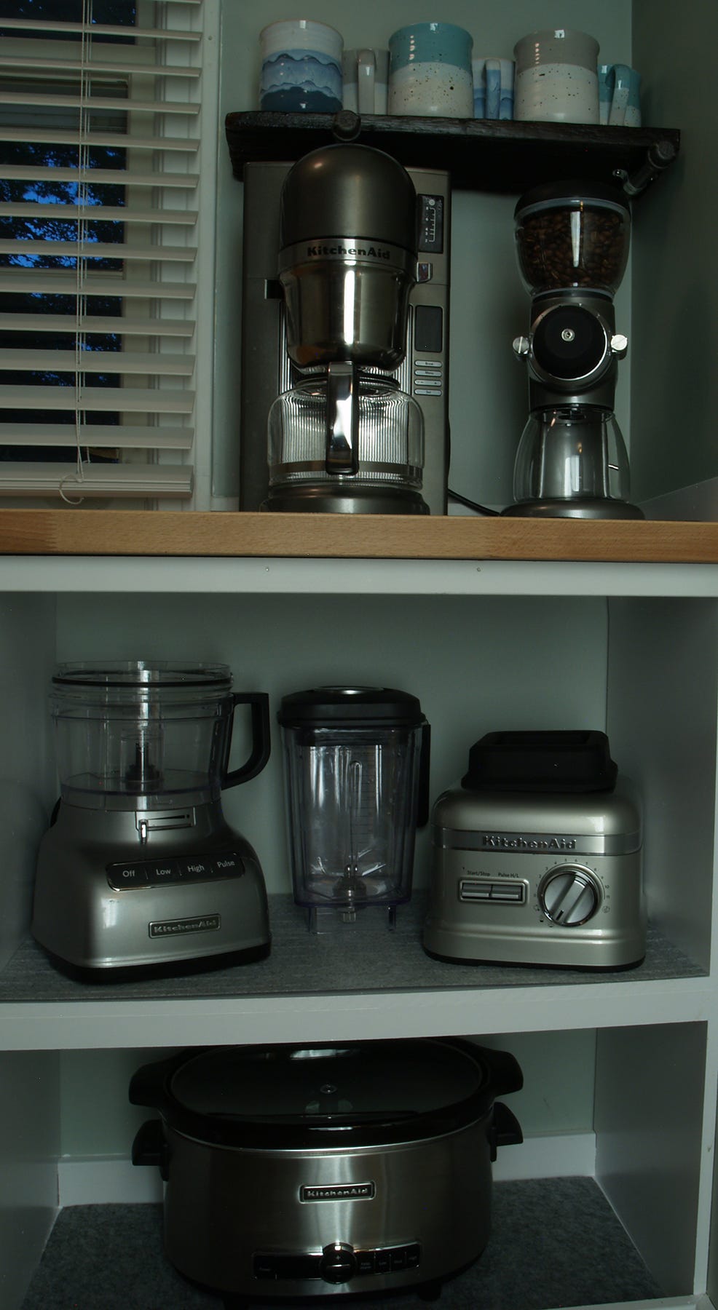By: Michael Axford
What do you do with a love of coffee and the limited kitchen counter space of a typical 1950’s cape cod house? In our case, the solution was to dedicate a portion of our eat-in kitchen for what has now been coined as the “Coffee Bar”.
To set the stage we live in a beach town, often hosting friends and family, particularly in the summer. And when I say we have a love of coffee, it’s not just a simple appreciation. Imagine roughly 8–10 different coffee making devices and several different varieties of coffee beans. We have everything from a vintage (est 1950’s) egg shaped 35-cup percolator from Robeson Cutlery to a modern siphon brewer from KitchenAid, and several in between. They’re not simply decorative, either. We use them all quite regularly.
Our house is an original Cape Cod style Sears “kit home” from the 1950’s, and counter space is not abundant. We struggled with storing and easily accessing the different coffee making devices, as well as our other countertop appliances; the real challenge comes when we have houseguests and we’re prepping meals, particularly breakfast. So much counter space is dominated by the tools and accoutrements that produce our beloved source of caffeine, there is little room left to prepare meals.
I’m not sure how home projects start in other households, but in our case, it typically starts with one of us concocting an idea (potentially half baked) and the other providing a look of skepticism followed by hoards of questions or alternate opinions… Until now. As I started talking through this idea my partner only had one thing to say. Let’s do it, what will it look like?
I started looking at different options for assembling the coffee bar; examining different variations of cabinets or shelving units, and trying to determine what would functionally fit the look of the house. The estimated costs started adding up quickly, and options were fairly limited based on the amount of space we had to work with. After a couple of months it dawned on me, homeowners of that era would have simply built what they needed from scratch. We chose to forgo the standard cabinets and build shelving to support the counter top, and would paint them a simple white to match the trim of the kitchen. This approach provided more control over cost and the ability to build it to our needs.
Once the wheels were in motion, I was on a mission. We had house guests coming and that became my deadline. Our next house guests would help us enjoy the merits of this newly created kitchen space. The base of the bar is comprised of open shelving, and has been trimmed out to match the rest of the kitchen. The top is a simple butcher block surface to maintain some neutrality, and matches another cabinet/counter surface in the kitchen. The shelves are simple gas pipe supports topped with locally sourced barn wood surfaces that have been sealed for easier cleaning. The result is a functional piece, that has become a nice focal point of our kitchen.
The project was completed in time for our house guests, and breakfast time was made so much easier. While our guests enjoyed a hot cup of house blend, I enjoyed the wide open food prep space. While home projects never seem to end, this one was definitely a welcome addition and well worth the effort.



